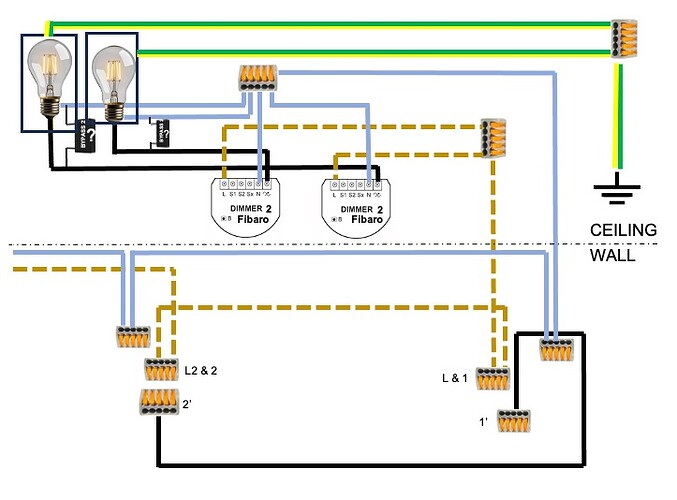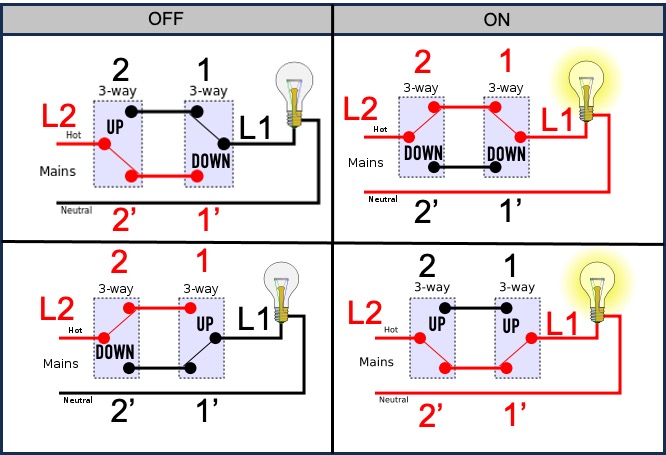Hi
My question is about electrical wiring of the lights in my living room, specifically about how to correctly wire Fibaro 2 dimmer switches.
We are renovating our living room, therefore we have the opportunity to expand the number of ceiling lights available. However, we did not renovate het electrical wiring in the walls, so we have a limited amount of wall switches. So now, multiple lights are operated by one switch. Based on other forum posts, I have an idea of what I think is the right solution, but I would love to have some confirmation on this forum, since you probably have more expertise than I have.
I made a drawing of what is (I think) our current situation:
So we have two two way switches controlling two lamps. Both lamps go on and of at the same time. The switches are the exact switches we have (Niko). I determined that the “L2” wire goes to the fuse box, since no matter how the switches are, this always has power. The “L” wire only has power when the lights are on, no matter how the switches are set. So… I think this is a correct plan.
To make it possible to control both lights separately, I think following lighting plan would work:
I would take out the switches and connect the wires “L2” and “2” and do the same to “L” and “1”. 1’ and 2’ I would just cover, they lose their function. Like that, the lights (and therefore the fibaro dimmers) are permanently powered. The holes in the wall would be covered by smart switches (I’m thinking Philips Hue tap dial - better suggestions welcome!!) that would then control the dimmers via the Homey Pro.
I also think this is the correct way to connect the Fibaro 2 dimmers. I have had great help from this post:
with special thanks to @robertklep and @Dijker from which I learned that attaching the blue wire is not necessary, but could help make the two bypasses redundant. I guess I just try and see if the lamps turn off completely or not to answer this bypass question?
So… My question is simple: are all my assumptions correct? Given that all the wiring is done correctly, is this a good/correct/safe way to make one ceiling light into two (and potentially even three or more if you add more dimmers)?
Thank you very much for your advice!
Roel



